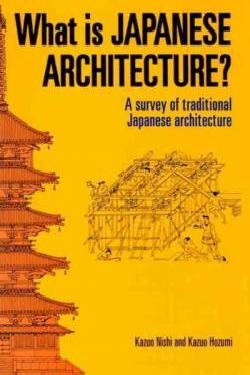|
| ผู้แต่ง |
Nishi, Kazuo. | | ชื่อเรื่อง |
What is japanese architecture? : a survey of traditional japanese architecture / Kazuo Nishi, Kazuo Hozumi. | | ISBN |
978-156-83-6412-4
| | พิมพ์ลักษณ์ |
[Place of publication not identified]: Kodansha USA, 2012. | | เลขเรียก |
AR 57002 | | ลักษณะทางกายภาพ |
144 p. color illustration ; 26 cm. | | หมายเหตุ |
Contents: Machine generated contents note: Horyuji Temple And Its Symbol, The Pagoda
-- The Great Eighth-Century Temples
-- Architecture Of The Pure Land Sect
-- New Medieval Forms: The Great Buddha Style
-- New Medieval Forms: The Zen Style
-- Details Of The Great Buddha Style
-- Details Of The Zen Style
-- The Medieval Japanese Style
-- The Golden And Silver Pavilions
-- Medieval Construction Methods
-- Temple Architecture In The Early Modern Period -- Buddhist Architecture: Structure And Detail -- Shinto Shrines -- Common Shrine Styles -- The Yomeimon Gate: Nikko Toshogu Shrine -- Japanese Baroque -- The Neighborhood Shrine -- The World Of The Craftsmen -- Construction Techniques Of The Edo Period -- Houses Of The Jomon And Yayoi Periods -- Reconstructing Yayoi And Tumulus-Period Dwellings -- The Ancient Capitals -- The Heijo And Heian Capitals -- Heijo: First Of The Great Capitals -- Residences Of The Nara Period -- The Heian Capital -- The Shinden Style -- Daily Life In A Shinden Mansion -- Commoners' Dwellings -- Residences Of The Samurai -- A Formal Audience In A Warrior Residence -- The Shoin Style: Early Modern Residential Architecture -- The Design System Of The Shoin -- Katsura Detached Palace And The Sukiya Style -- Sukiya-Style Decor -- Minka: Dwellings Of The Common People -- Minka Diversity -- Provincial Towns In The Edo Period -- Japan's Premodern Cities -- The Edo Metropolis -- Schools In The Edo Period -- Himeji: The Grandest Of The Surviving Castles -- The Historical Development Of Castles -- Castles In Wartime -- Castle Defense -- The Twelve Surviving Donjons -- Castle Towns -- Castle Palaces -- The Architecture Of The Tea Ceremony -- Designing The Teahouse -- Soan Teahouses -- The Tea Garden -- Staging The No Drama -- The Structure Of The No Stage -- The Architecture Of The Kabuki Theater -- Improvements In Kabuki Theater Design -- The Architecture Of The Pleasure Quarters -- Design In The Pleasure Quarters -- Gracious Pastimes At A Sukiya Complex -- Entertainment Fit For An Emperor. | | หมายเหตุ |
Summary: Traditional Japanese architecture-whether Buddhist temples or Shinto shrines, residences, castles, or teahouses-has become increasingly familiar around the world. Through the media of motion pictures, art books, T.V. documentaries and dramas such as Shogun, as well as through personal experience, more and more people have gained an acquaintance and appreciation of the architecture of premodern Japan. Some may even be able to name or recognize the oldest and the largest wooden structures in existence, which are to be found in Japan at Horyuji and Todaiji respectively. Yet often this knowledge is still rudimentary. Confusion abounds as to what distinguishes Japanese architecture from Chinese or Korean, or even Southeast Asian, not to mention what sets off a Buddhist temple from a Shinto shrine or, say, a residence of the tenth century from one of the eighteenth. Until now, there has been no recourse for those seeking, through a single book, to increase their appreciation of the whole range of traditional Japanese architecture. With the publication of What Is Japanese Architecture?, however, this situation has finally been rectified. Construction, design, carpentry, and the background of Japanese architecture, from prehistory to mid-nineteenth century, are here made available within the covers of a single, compact book. With over 300 drawings that illuminate the essentials of discussion more concretely than words could ever do, and a text that is succinct and always to the point, the book is divided into four parts-one each dealing chronologically with religious structures, residences, castles, and places of entertainment. The reader learns not only how each of these fields of architecture has evolved over the centuries and what distinguishes the buildings of one age from those of another, but something of the historical conditions and the people responsible for these changes as well as the role played by carpentry and methods of construction. The establishment and growth of the historic Japanese capitals-Nara, Kyoto, Edo-is brought sharply into focus, along with the rise and spread of other urban centers. Also highlighted are the mansions of the court nobility; the castles and residences of the samurai aristocracy; the homes of village elders; dwellings of the common people; educational institutions, and places of entertainment such as theaters, red-light districts, teahouses, and country villas. Any book that is as full of information as this, and readily accessible and clearly illustrated at the same time, will be of great interest and use to a wide range of people-architects, designers, historians, carpenters, movie buffs, tourists, garden designers, and others, whether amateur or professional. Whatever the readers' background, there is little doubt about one thing: they will emerge with an acuter eye and a greater sensitivity to the delights of traditional Japanese architecture. | | หัวเรื่อง |
Architecture --Japanese | | ผู้แต่งร่วม |
Hozumi, Kazuo. |
|

 แสดงรายละเอียดบรรณานุกรม
แสดงรายละเอียดบรรณานุกรม ขอยืม
ขอยืม


